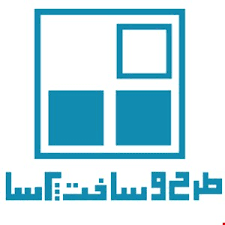- Hotel operation consulting
- Technical-economic studies and
- preparation of hotel feasibility plan
- Specialized technical engineering
- consulting (materials, implementation method, construction time, etc.)
- Volume design, ideation and project concept
- Architectural design, interior decoration and project area
- Structure design and calculations
- Mechanical and electrical installation design and calculations
- Project implementation and construction supervision
- Purchase and equipment consulting and supervision
- Hotel training and launch
- Organizational chart and human resources
- Theoretical and practical training for front office personnel
- Theoretical and practical training for back office
- Theoretical and practical training in industrial cooking, rituals, safety and health
Hotel design department
Hotel design has specific principles, foundations and structures. For this purpose, in order to design a successful hotel, a series of regional and economic studies must first be carried out to fully determine the project’s capacities and potentials. After that, the initial designs of the hotel are carried out. In this regard, the following can be mentioned:
- Front office and back office
- Accommodation (control of number, proportion, usage, facilities and services of rooms)
- Food and beverage (restaurants, coffee shop, hall, central kitchen)
- Finance, administration, support
- Housekeeping and room service
- Central storage, cold storage and other ancillary storage
Furthermore, the experts of the International Design and Construction Group of Persa, in cooperation with the technical and engineering departments, examine the following items according to the type of project, hotel star rating, project location and other effective components in the project design:
- Determining the project area in the city (to examine structural and climate issues)
- Reviewing various architectural and structural systems
- Reviewing the best structural system from a technical and economic perspective according to the project conditions
- Reviewing various utility systems
- Reviewing and studying utility systems and presenting the most optimal method
After the project is determined considering all the above and determining the project goals, the technical and engineering experts carry out specific planning in compliance with the hotel standards and regulations and the project design begins in the following sections:
- Project volume and facade design (phase one and two)
- Project site design
- Architectural and interior design design (phase one and two)
- Structural design and calculations (phase one and two)
- Mechanical and electrical installation design and calculations (phase one and two)
After the completion of the technical-engineering design, a list of all items, machinery and equipment of the project is prepared, and in some projects, based on the customer’s request, the project’s meter and estimate are calculated by the company to determine the execution costs of the buildings and installations. The estimated budget and construction cost of the project will also be determined from the quantities and volumes of the work.
After that, based on the type of design, all items of machinery, equipment, furniture, supplies, work tools, etc. are also assigned, and on the same basis, a report of the project’s cost is extracted, and the total cost of the hotel can be calculated and estimated.
